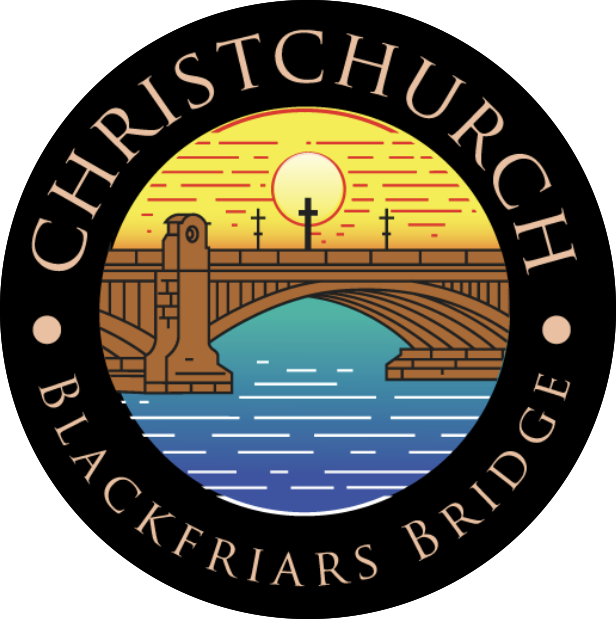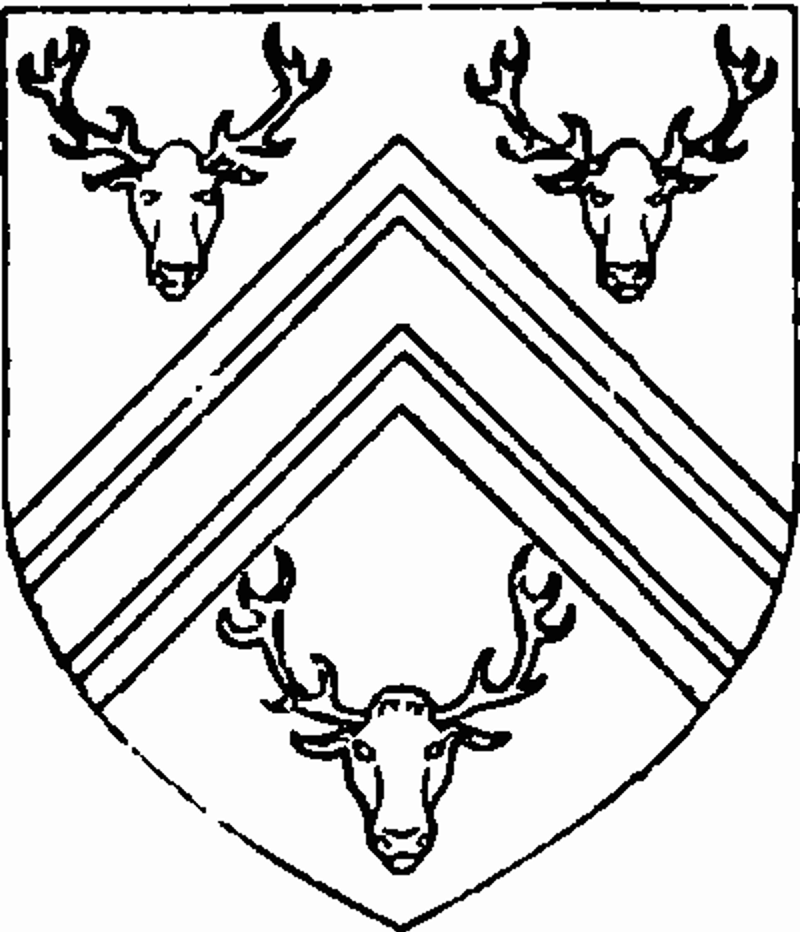Our history
In 1627 John Marshall, a baker who made his fortune through building up his business of quality breads who lived in Axe Yard SE1, made his will leaving his tenements in Axe Yard and Borough High Street, and his lands in Newington and St. George's Fields and elsewhere to trustees for various charitable purposes.
Among other things they were to raise from his property the sum of £700 and use it for the erection of a new church to be called "Christ Church" with a convenient churchyard in some part of St. Saviour's parish or wherever else they should think fit. He desired that the cost of procuring an Act of Parliament for its erection should be defrayed out of his property and that "the choice of the minister to be placed in the said church should be and continue in his said trustees, their heirs and assigns, forever, and in no other." Lands and tenements to the value of £60 a year should be purchased to endow the church. (fn. 56)John Marshall’s motivation was to set a Christian presence to serve the area which at the time was known as a place for prostitution, poverty and exploitation. The Church was to serve as a mission to those who were struggling as much as the housing and theatres. It is with some embarrassment that the housing used for prostitution raised a rental income for the Diocese of Winchester at the time!!
John Marshall
John Marshall was the son of John Marshall, baker of breads and citizen and tallow chandler of London, a vestryman of St. Saviour's Church in 1601 and subsequent years. John Marshall senior died in 1625. In his will he left forty shillings each to his co-governors of the free school of St. Saviour's for rings, and the bulk of his property to his wife Elizabeth and his children and grandchildren. John Marshall junior died in 1631 and was buried in St. Saviour's Church. No immediate action was taken to carry out his wishes concerning the new church. The times were unsettled and the puritans were in the ascendancy. It was not until 1663 that any further move was made in the matter. In that year an inquisition was taken under a commission of charitable uses by which it was found that John Marshall died without male issue and that all the executors and trustees named in his will were dead with the exception of Sir Samuel Brown, one of the judges of the Common Pleas "who was grown aged, and not at leisure to attend to the trusts; that many of the tenants were in arrear, and that many of them had paid no rent at all; . . . that many of the houses had fallen down, or were not inhabited." (fn. 56) It was decreed that Sir Samuel Brown should convey the premises left by John Marshall to Edward Bromfield and twelve others as trustees to the uses of his will and it was further provided that when six of the feoffees should die the remaining seven should execute a new conveyance to the use of themselves and six other persons, upon the same trusts.Prior to the dissolution of the monasteries, the inhabitants of the manor of Paris Garden were, like their neighbours in the Clink Liberty, parishioners of St. Margaret's Church.
From 1540 onwards they were included in St. Saviour's parish but by the middle of the 17th century the population had increased sufficiently to justify the erection of a separate church. William Angell, the lord of the manor, who was developing the neighbourhood, offered to give the necessary. ground if the trustees would build the new church in the manor. In spite of the objections raised by the authorities of St. Saviour's, this was agreed and in 1671 (fn. 227) the land was conveyed and the building started. By an Act of Parliament of 22 and 23 Charles II, cap. 28 (private), the manor of Paris Garden was made into a separate parish to be called Christ Church.The church was consecrated on 17th December, 1671, by John Dolben, (fn. 228) Bishop of Rochester, William Gearing being the first incumbent. The vaults under the chancel, built by William Angell, were reserved to the use of him and his heirs for ever.The steeple and spire were not completed until 1695, when a special Act (fn. 229) was obtained for the purpose. John Aubrey described (fn. 228) the church as being "a strong well-built Brick Pile" 75 feet long, 51 feet broad and 26 feet high. "The Steeple (wherein are eight very tunable Bells, given by so many Gentlemen of this Parish) is one hundred and twenty five Foot high.""The Roof is supported by Tuscan Pillars, and the Nave is wainscoated round about six Foot and a half high with Deal, and pewed partly with that, and partly with Oak. . . . The Chancel is four Steps higher than the Nave of the Church, and at the East End is a fair Altar-Piece finished in 1696, where are the Decalogue, Lord's Prayer and Creed, in Gold Letters on a blue Ground. . . .On a Gallery at the West End is this Inscription:
This Gallery was built
at the Charge of
Sir RICHARD HOW, Knight
and Alderman of the City
of London, in the Year 1670
In the South Ile, over the Fount, on a black Tablet, is this Inscription:
This Font and Pew, and
the Communion Plate was
the Gift of James Reading,
Esquire"The provision made under Marshall's will for the endowment of the church proved insufficient for the payment of £60 a year to a minister and the Act of 1695 contained a clause enabling the inhabitants to make rates for this purpose. Other gifts to the parish include £40 and a piece of ground on which to build a house, given by Sir John Shorter in 1688, and £50 each from Sir Barnett Degome (in 1685) and from Mr. Augustus Martin (in 1701). (fn. 56)The ground on which the church was built was, like most of the manor, very marshy. Apparently insufficient care was given to the drainage of the site and the laying of the foundations of the buildings for in 1721 Mr. Lade reported that the church, though only fifty years old, was "in a very decaying Condition, both withinside and without"; that the Churchyard was too small for the "Increase of the Inhabitants" and "that the Ground lies now almost as high as the Windows of the said Church, [and] . . . the Graves both within and without the said Church are filled with Water as soon as they are dug." (fn. 230) Nothing was done for several years, but in 1738 the Marshall trustees obtained a further Act to enable them to pull down and rebuild the church and to enclose a piece of ground which they had recently purchased for an additional burial ground.The new burial ground was formed from a piece of copyhold land which had previously been used as a garden. It was surrendered (fn. 203) in December, 1735, by John Morris of Christ Church, gentleman, and was described as being "late in the occupation of . . . William Oliver lying on the North side of the parish Church. . . . And on the South side of Garden ground . . . of Adam Cane Gardiner And extending westward from the stakes and markes driven into the ground at the East end thereof to the Street there called Bennet Street." Its measurements were given as 74 feet 4 inches from east to west and 167 feet on the south side.
The new church was built between 1738 and 1741. It was described by Manning and Bray in 1814 as being built of brick and consisting "of a Nave and two Ailes; the Chancel elevated two steps above the floor of the Church. The length is 72 feet, breadth 51. At the East [sic] end is a Tower, in which are eight bells. The whole is very plain, but neat. . . . At the West end is a Gallery, in which is an Organ given to the Parish in 1789 by Mr. William Boyse a Surgeon in the Royal Navy, who also gave 500 l. Stock in the Three per Cent Consols for a salary to the Organist. The roof of the Church not being high enough to admit the top of the Organ, an aperture was made in the cieling to receive it. In the East window are the Arms of England . . . of the See of Winchester; and of Mr. Marshall the founder." (fn. 231)In 1816 the powers of trustees to make rates were further increased by Act of Parliament and in the following year an Act was obtained for enlarging the churchyard. The preamble stated that "there is a public Footway over and through the said Church Yard, leading from Great Surrey Street . . . to the South End of Bennet Street, and over the Graves in the said Church Yard, whereby . . . [it] is exposed to Inroads and Depredations, and the Graves therein routed up, trampled upon, and injured by idle and disorderly Persons, and by Dogs and Swine." Authority was given for the purchase of certain grounds and buildings, the transfer of the footpath and the enclosure of the churchyard with a brick wall and fence.By the removal of the houses Nos. 27–31 Great Surrey Street, the church was laid open to that street (now Blackfriars Road). Previously the regular approach to the church had been by Bennett Street. (fn. 232) The surrender of the extra ground to the trustees of the Burial Ground Act was made in the manor court held in October, 1819.
List of Rectors (fn. 55)
1671 William Gearing
1689 Thomas Felstead
1711 George Vannam
1713 James Finlay
1751. Edward Jackson
1770 John Burrows
1787 Thomas Ackland
1808. James Henry Mapleton
1848 George Lewis
1849 Joseph Brown
1867 Henry Desborough
1876 Alfred de Fontaine
1900 Edgar James Baker
1919 Reginald Samuel Vosper-Thomas
1935 Thomas Smylie
1948 Allan James Weaver
1955 Stanley Evans
1967 Peter Challen
1996 John Paxton
2004 Timothy Scott
2014 Jonathan Coore
2019 Ian Mobsby 22nd Rector of Christ Church Southwark
Architectural Description
As a result of incendiary bombing in April, 1941, the church was completely gutted by fire and a new church was built at the ending of the Second World War in 1957.


